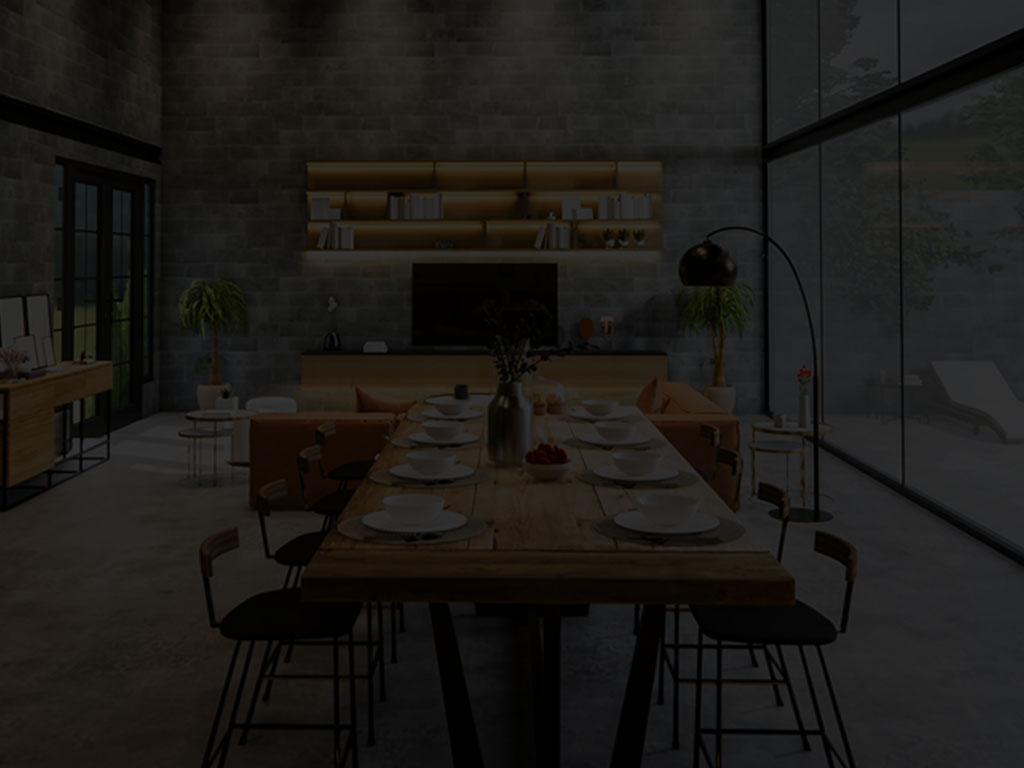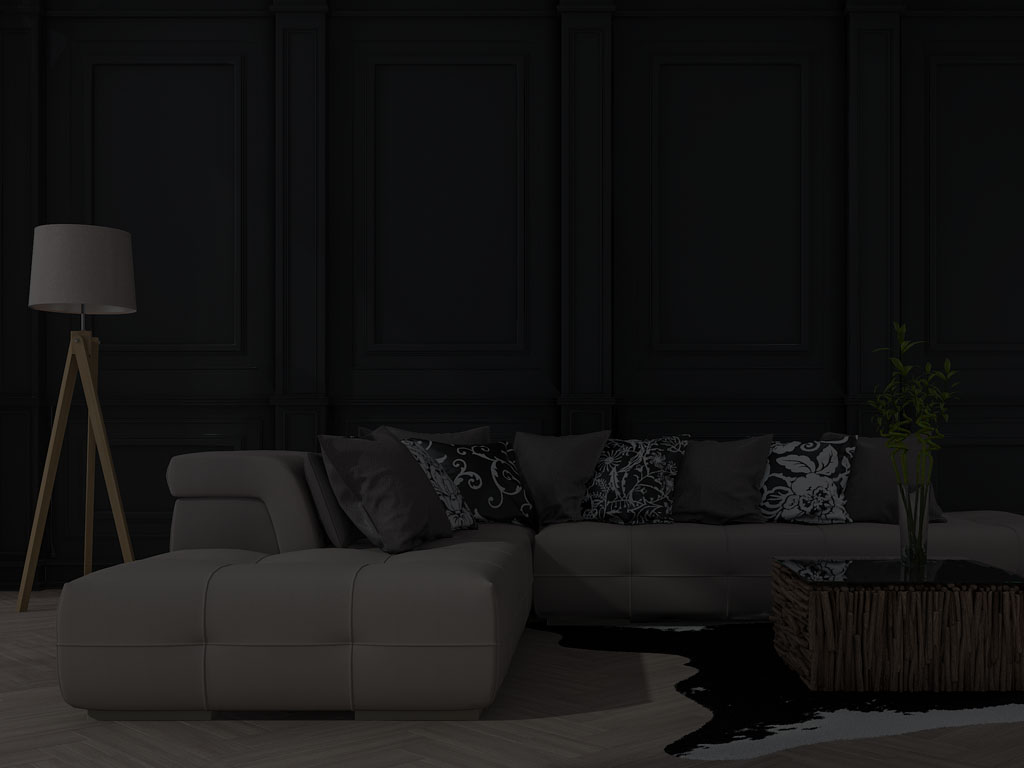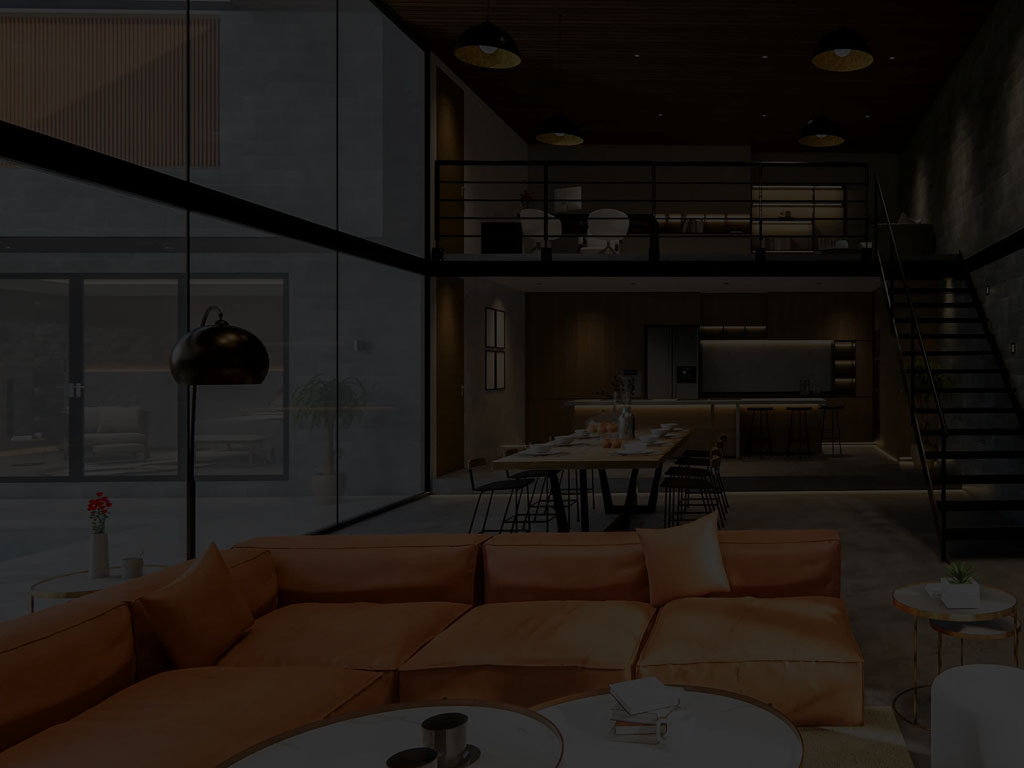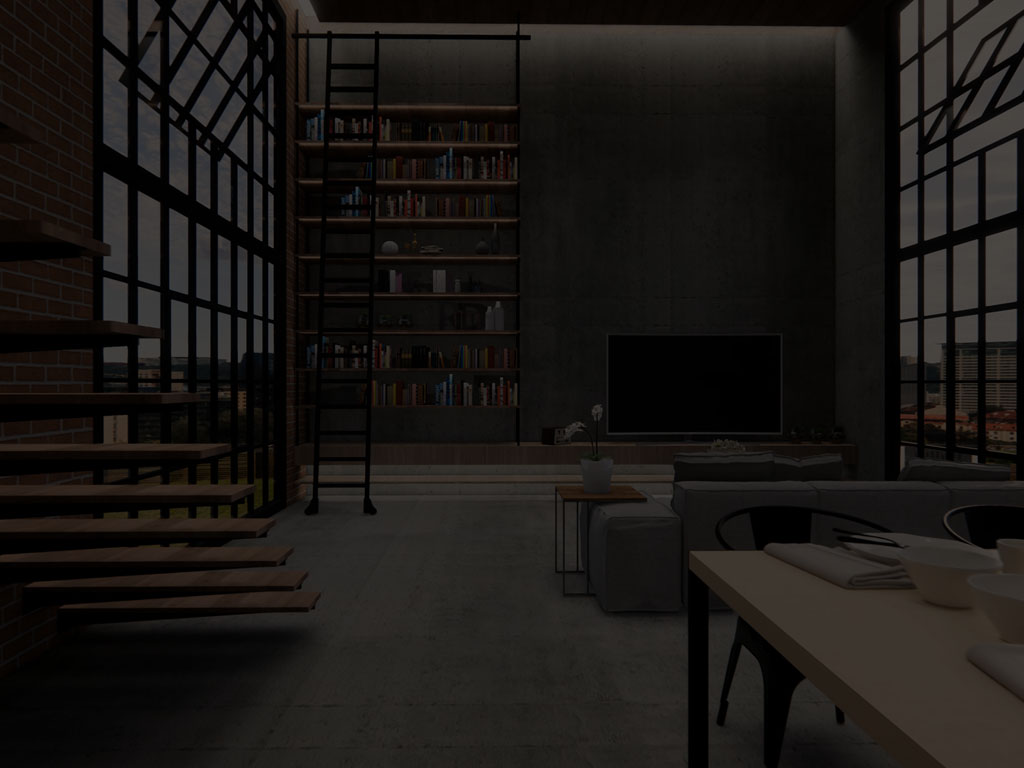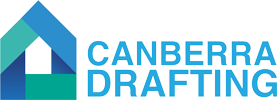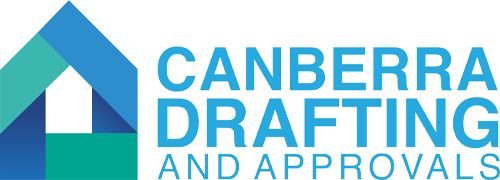Canberra’s leading
TRANSFORM YOUR SPACE WITH EXPERT RENOVATIONS & EXTENSIONS DESIGN SERVICES
- Versatile Services from Kitchen Remodels to Full House Extensions
- Collaboration with Trusted Builders and Carpenters
- Compliance with Local Building Regulations
- Deep knowledge of ACT regulations
- Personalized Solutions for Every Project
Canberra’s leading choice for building design, drafting services, building approvals management and development applications. Bring your project to life with Canberra Drafting and Approvals tailored solutions.
Renovations & Extensions
- Home
- Renovations & Extensions
Why Choose Us?
Custom Solutions
We design secondary residences and granny flats that perfectly match your needs and budget.
Hassle-Free Approval Process
Our team handles all the paperwork, making approvals fast and efficient.
Increase Property Value
We Design spaces enhance your property value & offer income.
Creative Design Excellence
Our innovative designs combine form and function for stunning results.
Renovations and Extensions
Bring your existing space to life with a renovation or extension. We pride ourselves on being able to push the limits of design, to make sure you get exactly what you need, staying within the local building regulations.
Renovations & Extensions
* When filling out further information, please be as detailed as possible:
- Description of new structure (size, location, bathrooms/bedrooms, etc)
- Construction budget that you’re working towards for the project
- Specific design needs/wants, and what your priorities are
- i.e. Design to have lots of natural light, smooth/quick approval process, clever use of space, cost efficient, etc
- Timeframe that you’re working towards
Efficient Project Workflow
Contact Us - Quote Provided
Reach out to us for an initial consultation to discuss your project needs and get a price and timeframe estimate. After the consultation, you will receive a full quote for our services.
Concept Sketch & Plans
We provide initial floor plans based on your project brief and refine the design meticulously until you are completely satisfied before proceeding to working drawings.
Working Drawings
Once you approve the initial design, we create comprehensive working drawings, including site, floor, roof, and elevation plans, which you can review and modify as needed.
Approval & Construction
we handle the necessary forms and documents for project approval, liaising with external consultants as needed. We can also connect you with reputable local builders for quotes.
Client Reviews
See what our past clients have to say about us.
 Rosie Wallace2024-04-08Great team and service. They were prompt with my request, stress free, and super helpful with the design phase. The team lodged and tracked my job for me. Could not recommend Canberra Drafting and Approvals more.
Rosie Wallace2024-04-08Great team and service. They were prompt with my request, stress free, and super helpful with the design phase. The team lodged and tracked my job for me. Could not recommend Canberra Drafting and Approvals more. Georgia Lucas2024-04-06Used Canberra Drafting for a new granny flat. The design was great and took my current house into account. They recommended a great builder, and I'm very happy with the final product.
Georgia Lucas2024-04-06Used Canberra Drafting for a new granny flat. The design was great and took my current house into account. They recommended a great builder, and I'm very happy with the final product. Admin SimpleSitePlans2024-03-03Great knowledge about the approvals system, and helps us out with our more complex jobs. They provide us support for jobs such as subdivisions, unit titling, secondary residences, etc. Can't fault the service.
Admin SimpleSitePlans2024-03-03Great knowledge about the approvals system, and helps us out with our more complex jobs. They provide us support for jobs such as subdivisions, unit titling, secondary residences, etc. Can't fault the service. Admin PlusD Engineering2024-02-28Canberra Drafting and Approvals are quick to turn around plans and building designs. We’ve engineered many of their designs and the finished products have turned out great. Highly recommend Canberra Drafting and Approvals.
Admin PlusD Engineering2024-02-28Canberra Drafting and Approvals are quick to turn around plans and building designs. We’ve engineered many of their designs and the finished products have turned out great. Highly recommend Canberra Drafting and Approvals.
Frequently Asked Questions
